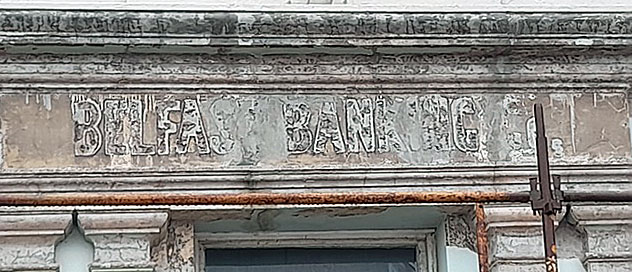The second meeting of the current season of Bangor Historical Society was held on 11 November 2021. The speakers were Robert Lyle and Alison Gordon who spoke about the Court House on Quay Street. Some members had been able to visit the building in the summer, but now more people were able to hear about the Open House Festival plans. The scaffolding has been put up and the transformation of the building is already underway.
Alison Gordon from the Open House Festival spoke first. Her interest started when she met Kieran Gilmore and they became aware of the power of the music scene to transform places such as Liverpool and Glasgow when they were cities of culture. They decided to come back and start a music festival in 1999 in the Cathedral Square in Belfast. This became a success and helped the area to develop. As they lived in Bangor they were aware of its decline as a seaside resort, especially as people felt it was safe to go to Belfast. They decided to move the festival to Bangor in 2013. There was no civic arts venue so they were compelled to use various places, including public houses, Grey Point Fort, restaurants etc. They were trying to show all the good things about the town including its Victorian heritage. They realized that the connection with the sea had been lost as places like Bloomfields developed beyond the ring road. Their aim was to reconnect people with the sea front and emulate seaside towns such as Margate which had been redeveloped. Alison argued that Bangor has natural assets like the coast and good communications such as the train. It could become the Brighton of Northern Ireland and its Victorian heyday could be revived. The latter inspired the very successful Seaside Revival Festival with activities, stalls etc. Covid meant its suspension and then later a limited festival using the walled garden etc.
 The renovation work has uncovered the old Belfast Banking Company sign on the front of the Court House (© Ian Wilson)
The renovation work has uncovered the old Belfast Banking Company sign on the front of the Court House (© Ian Wilson)
A proper community arts venue was needed in the town. The Court House had closed in 2013 and under the Community Asset Transfer scheme the Open House Festival was able to acquire it. Money was raised through sources such as the National Lottery Heritage Fund. Now the plan is to restore it and transform it into an arts venue, not just for the summer festival, but for all year-round events.
Then Robert Lyle spoke about the building whose history he had been researching. It had been built in 1866 by the Belfast Banking Company in the Italianate style. This was popular at the time and used in buildings such as Osborne House on the Isle of Wight. In Ulster it was employed in the Ulster Hall and University Road Methodist Church. It was also popular for banks such as the Belfast Bank’s premises in Newtownards in 1854.
Banking really developed in early nineteenth century Ulster as industry and commerce grew and the railway system developed. The latter reached Bangor in 1865. This encouraged the development of Bangor as both a seaside resort and a residential area for those working in Belfast. Thus the Belfast Banking Company decided to build a Bank on Bangor sea front. It is quite a sophisticated building, but the architect is not known with certainty.
The manager lived in the building and the son of the last manager has been able to help with memories of what it was like. The first manager was A.G.Cuthbert who even leased a garden from the Wards. At one time there was a tennis court at the back. After the bank transferred its business to the old Market House in Main Street in 1952, the premises in Quay Street became a Court House. Robert Lyle stressed that he was keen to record memories of the building and its different uses. He encouraged members to get in touch if they had recollections. He wants to know about the families who lived there and the history of the site before it became a bank. Such information can be sent to him through the history section of the Open House Festival website.
Alison Gordon then spoke of their plans for the Court House. She said that a lot of the original features had gone and the building had been extended at the back and cells had been put in when it was a magistrate’s court. The original staircase would be kept, but a lift would be put in. Recent changes would be removed and it was hoped to keep many of the original features which had been uncovered. The original wainscotting and flock wallpaper had been exposed as well as the original lathe and plaster walls. Unfortunately modern fire regulations meant some old features cannot be kept. In the manager’s bedroom they found a lever which dropped down and sealed the bank vault at night. The former banking hall was replaced by the magistrate’s court and this would now be turned into the main performance space. The cells would be turned into toilets and smaller spaces would be used for a variety of purposes such as a kitchen. It is hoped that the work of transforming the building will be completed next August. The chairman thanked Robert and Alison for a very interesting talk.
