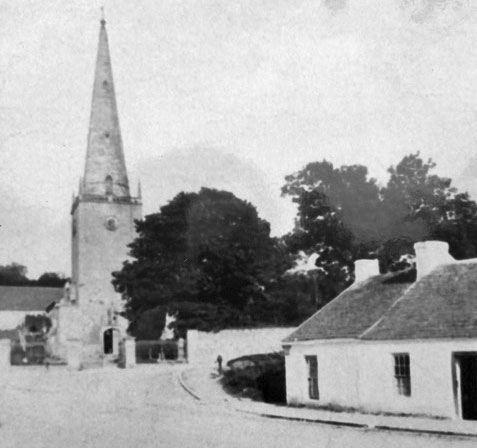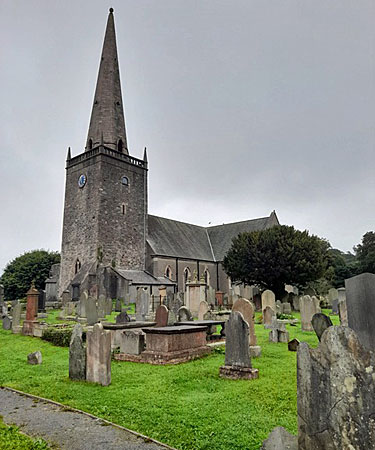 Bangor Abbey photographed by Robert Welch circa 1900
Bangor Abbey photographed by Robert Welch circa 1900
Bangor Historical Society held its final visit of summer 2021 on the 9 September. Members gathered at Bangor Abbey to see the recent refurbishment work to which the society had made a modest financial contribution. The current Abbey stands on one of Bangor’s most historical sites where the monastery was founded by St Comgall in 558 AD. We were welcomed by the rector, Rev Ronnie Nesbitt, who told us about the refurbishment.
Only two parts remain from the medieval Abbey: the ruined wall, known as Malachy’s Wall and the 13/14th century tower, dating from the time of the Augustinian monastery. The latter now forms the entrance porch to the church.
In the early seventeenth century James Hamilton had been granted the land of Bangor by James I. He had the ruined church rebuilt under the guidance of William Stennors, a mason whose memorial is now in the church. In 1693 a spire was added, and a member of the Annesley family gave £5 towards its construction.
The current church has been refurbished a number of times. In 1844 the north and south transepts were added. The most drastic restoration was undertaken in the late 1950s, early 1960s by Canon James Hamilton. The roof was removed and the walls partially taken down. Members were able to see photographs taken at that time. The top of the Hamilton/Ward crypt was levelled so as to provide a flat area in the south transept. The window at the east end was replaced by Kenneth Webb’s mural, showing Christ and the three saints associated with Bangor monastery: Comgall, the founder, and the missionaries, Columbanus and Gall. In addition the organ was moved.
 The Abbey in 2021
The Abbey in 2021
The current refurbishment was carried out with the help of the architect Ken Best. The very old and potentially dangerous electric system was replaced. The church was rewired and emergency lighting was installed as well as a fire alarm system and exit signs. New lighting was necessary as the old bulbs could not be replaced. Gas central heating was installed so that the church was now warmer. A better sound system was installed with wi-fi and cameras so that the services could be broadcast on facebook. The font was moved from the back of the church to the south transept where it had been before 1960.
The heavy protective glass on the windows was removed which improved the quality of light in the church. Lighting was also improved in the porch and glass replaced the metal work in the screen at the back of the church. The walls and ceiling were repainted and this added to the feeling of light. Finally more comfortable chairs replaced the older, harder ones.
The Chairman, Ian Wilson, thanked the rector for the opportunity to view the changes to the building. Members were then able to walk round the church.
