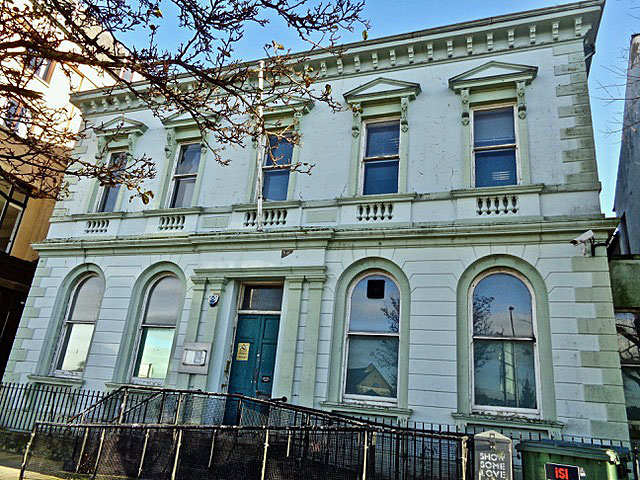On 4 August 2021 Bangor Historical Society visited the courthouse on Quay Street Bangor as part of its programme of summer visits for members. We were met by Alison Gordon and Robert Lyle who showed us the building and told us about the Open House Festival’s plans for its future. The building was originally erected as a bank by the Belfast Banking Company in 1866. It was intended to provide banking facilities as well as a home for the manager. When the bank moved to new premises in Main Street in 1952, the building was used for the local petty sessions court. It became vacant when court sittings were transferred to Newtownards in 2013. Recently it was acquired under the Community Asset Transfer system so that it could be renovated and used as an arts centre. The National Lottery Heritage Fund agreed to provide over £800,000 for the project.

The building is in the Italianate style which was very popular in the mid-nineteenth century. It was used for a range of buildings including houses, banks and churches. Examples include the Belfast Bank in Newtownards, the Ulster Hall and the University Road Methodist Church in Belfast. The architect was probably Mr McCrea who built the bank in Ballymena.
In 1866 the Belfast Bank was expanding and opening branches across Ulster. Bangor was developing at that time with regular steamboat services from Belfast and the opening of the railway in 1865. The first Bangor Presbyterian Church had stood close to or partially on the site from about 1740, but had moved to upper Main Street in the early 1830s.
The first part of the building we saw was the old banking hall, a large room on the right hand side of the ground floor. It was later used as the court room with benches and a place for the judge. All these fittings had been removed. It is hoped to use this as a performance space where concerts etc can be held. Once the wall separating it from the judge’s room is taken down there should be space for 180 people.
The rest of the building was used as the manager’s home. The son of the last manager is still alive and he was able to assist with information on how the space was used. The family dining room was on the left-hand side of the building. We then went upstairs to see the drawing room, bedrooms and kitchen. It is planned to knock down more walls to create larger spaces for different kinds of events such as workshops, a book club, cooking demonstrations and a pop-up restaurant. There is an excellent view over the harbour from the upper floors.
Once more downstairs we were shown the four cells and then taken into the open area outside the back of the building. It is surrounded by stone walls. It is hoped to use it as a kind of outdoor beer garden where people could gather before events.
The Open House Festival started in Belfast and later moved to Bangor. It was felt that Bangor was declining and needed to be developed as a seaside resort once more. Moreover the economic heart of the town had moved beyond the ring road and the town centre needed reviving. It is hoped that the development of the courthouse, will promote the seafront and bring people there for regular events. It is planned to start work on the transformation of the interior in September and the work should take under a year. The chairman thanked our two guides for this opportunity to see the building before it was transformed. Members were encouraged to contact the Open House group with stories about the building and its past.
